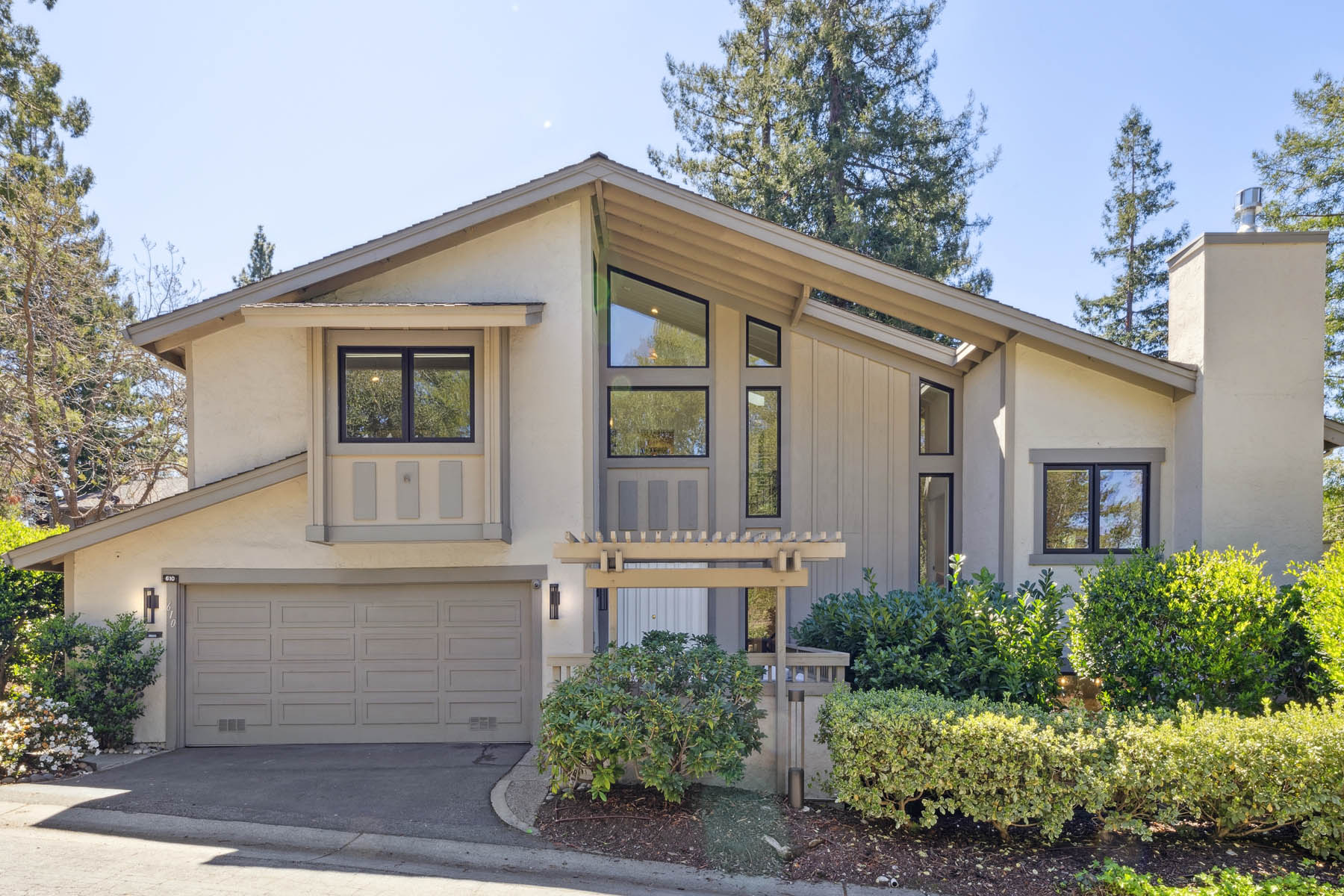Stylishly Remodeled Townhome Jewel
-
~2,070 square feet
-
3 bedrooms & 2.5 baths
-
Attic office/playroom
-
Attached 2-car garage
-
3 community pools and spas
-
Excellent Las Lomitas K-8 schools and Sequoia Union High School District

This multilevel 3-bedroom townhome
offers exceptional style and functionality, the result of a high-end, whole-home renovation. Designer finishes, extensive custom built-ins, fabulous lighting, and meticulously curated details are evident throughout the home. Outside, a street-level front entrance and a private back patio offer convenient access and serene wooded views. Downstairs, the open-concept great room has an expansive living room and a stunning kitchen on one level, flowing seamlessly to the elevated dining room, all enhanced by a smart home system of lighting and audiovisual equipment. The primary suite enjoys its own level, with a custom-built desk and wall-unit, bedside tables, and a sparkling vanity, bathroom, and walk-in closet. The 3rd level has a large landing that opens to a hallway bathroom and 2 additional bedrooms. One of those bedrooms has a vaulted ceiling, a window seat, and a usable loft space with custom-built ladder and railing. A staircase from the landing leads to a new finished attic, with a tongue-and-groove wood ceiling and 2 skylights, and extensive closets, shelves, and drawers. The attic has its own loft, a cozy but spacious nook, easily accessible by cabinetry steps. Yet additional private outdoor space is provided by balconies off 2 of the bedrooms. Behind the scenes, electrical, plumbing, doors, and windows have all been upgraded. Community amenities at Sand Hill Circle include 3 pools and spas. The home is within easy walking distance of 3000 Sand Hill Rd offices, the Sundeck Restaurant, and Sharon Heights Country Club. It is also just minutes drive from the Rosewood Hotel, Sand Hill Road venture capital centers, Stanford University, Silicon Valley tech companies, and highway 280.